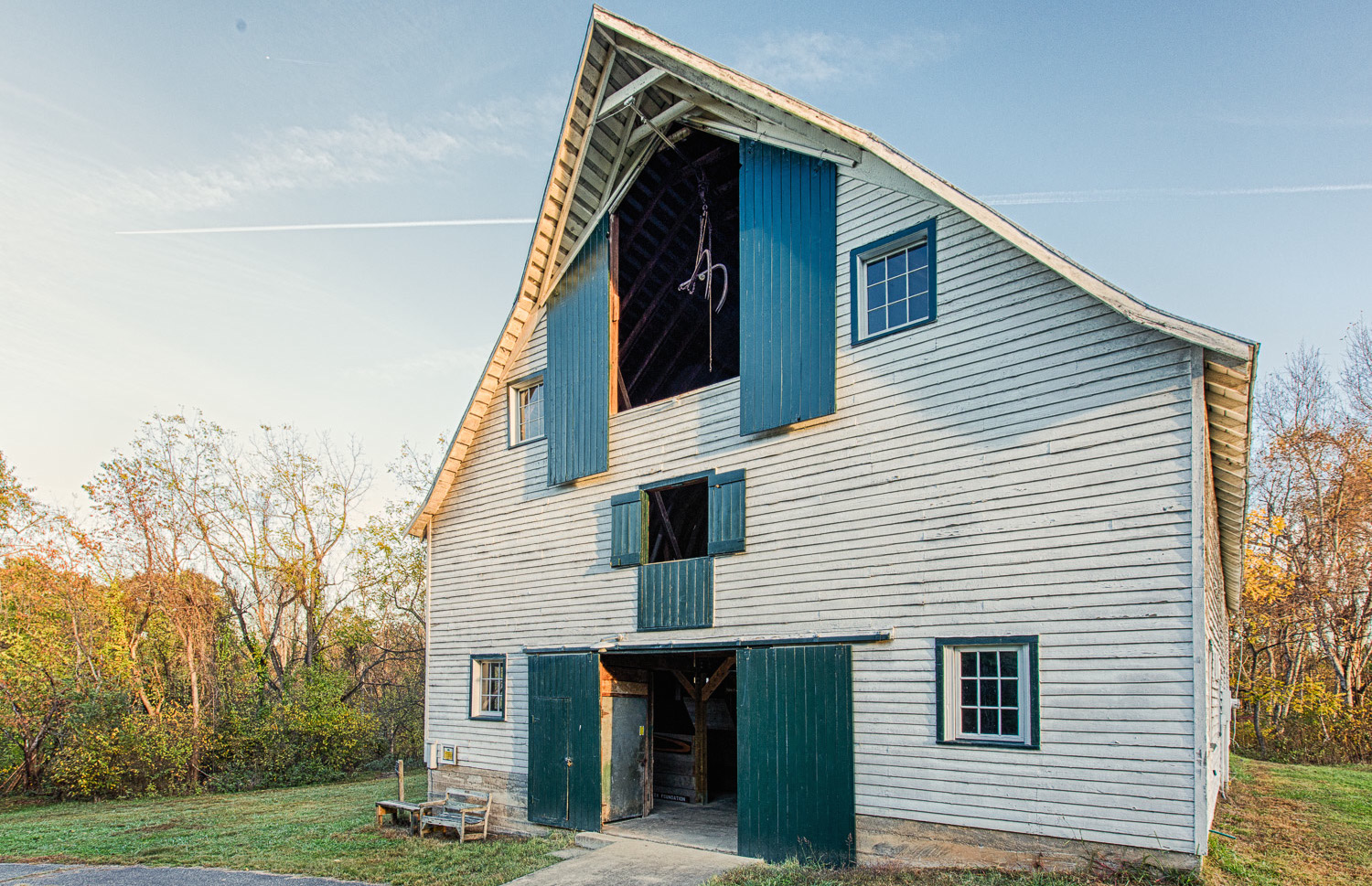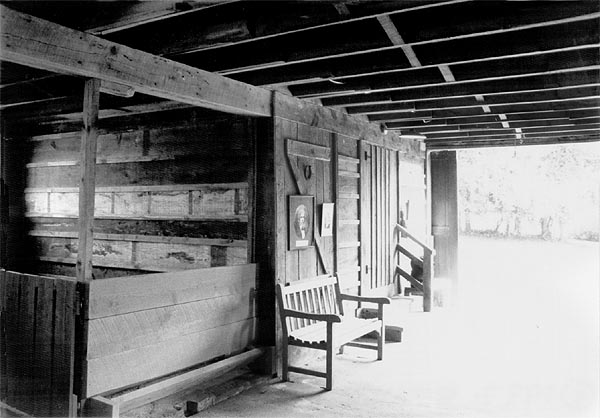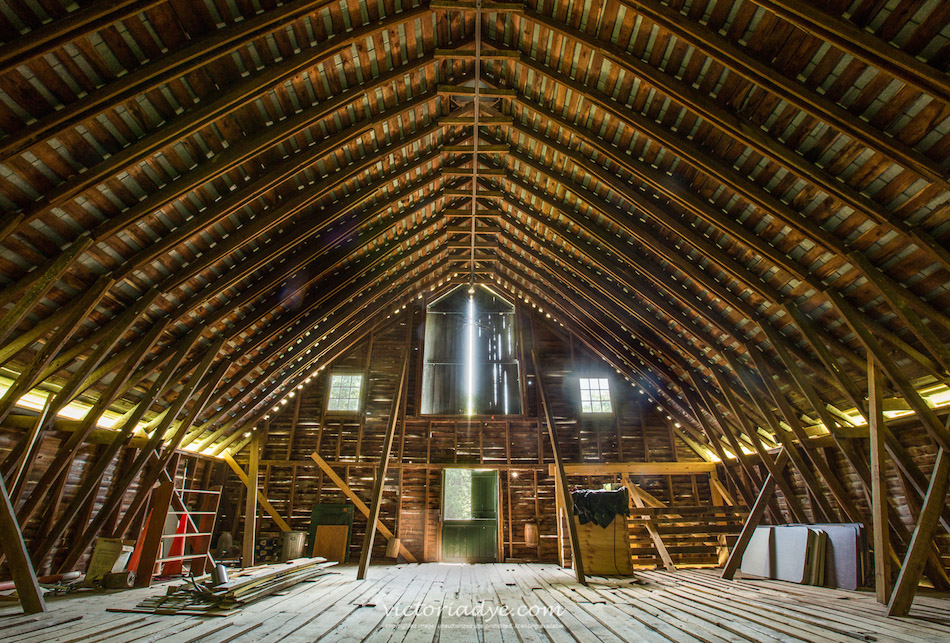The Barn

Victoria Dye
The barn is open to the public many Saturdays and Sundays from 10:00 am to 12:00 pm from the first Saturday in April until the last Sunday before Thanksgiving and during scheduled school field trips. It is closed during the winter. The barn is where the rich history of River View Farm, home to the Carr/Greer family, comes to life for visitors. It also offers opportunities for learning natural history through educational panels and hands-on interactive displays.
The Legacy of Hugh Carr & River View Farm, African American Heritage in Virginia
The barn at the Ivy Creek Natural Area/River View Farm was built in the late 1930s by Conly Greer as a modern, up-to-date facility for his working, family farm. It housed horses, cows, and the winter food supply necessary for successful livestock farming. Conly Greer, the first African American agricultural extension agent in Albemarle County, also used it as a model for other farms in the area. The lumber used for the barn's construction came from trees growing on the farm. The barn has had restoration work done over the years for stability. Some of the original structures remain intact; the most unchanged being the milking area and the granary.
As you approach the barn, you will see large doors that open to reveal a wide center aisle, leading to another set of doors at the opposite end. This design allowed farmers to drive wagons the entire length of the barn.

The horses that provided power for the farm work were housed on the left side of the barn. They ate hay from the floor of the feed aisle, which can be found below the windows. Feed boxes at the front end of each stall held grain. Straw raised on the farm softened the floor. Traditionally, horses on farms had names. Maude, Topsy, Duke, Haile Selassie and Queen of Sheba were some of the horses that lived here.
Just inside the door on the right is the old granary, used to store feed for the animals during the year. Originally there was a partition in this room. Small grain would have been stored on one side and corn on the other. Before the construction of the ICF Education Building in 1997, this room served as the office of the Ivy Creek Foundation.

Next to the granary is a farrowing pen. After Conly Greer's death, when dairy cows were no longer kept in the barn and other farmers were renting the property to farm, pigs were housed in the barn and this is where sows were kept while giving birth to and raising their baby pigs. Access to the trough from the aisle made it possible to feed the pigs grain, skim milk, and water without entering the pen.
The second pen might have served many purposes. Originally the area might have been a calving area for cows, or calves would be kept there while they grew older and stronger. The sides of this pen are taller to keep the cows from trying to jump over them. We are not sure of the use of the small door at the wall of the pen. It appears to be an alteration made later to the barn.
At the end of the barn are the stanchions, stalls, gutters and feed troughs where dairy cows were kept. The cows were confined to the stalls with their heads through the stanchions. They ate from the feed trough, rested on the platform, and waste went in the gutter. They were likely fed grain twice a day, during milking.
The cows would have been milked by hand morning and evening. The cream would have been separated from the milk using a mechanical separator. The cream would then be placed into containers and promptly cooled by water, perhaps from the spring, to be stored and later picked up by the Monticello Dairy. The skim milk would have been fed to the pigs.
Between the stanchions and the utility pen is evidence of a sliding doors that went across the barn. Best practices of the time required that milking cows be separated from other animals in the same barn.

Upstairs is a large vaulted hayloft. Hay grown in the fields was hauled to the end of the barn on horse-drawn hay wagons. Horses then helped lift the hay from the wagon into the loft with a series of ropes and pulleys. It is still possible to see the track and two pulleys in the peak of the loft. The hay holes on either side of the loft allowed hay and straw to be thrown down into the barn when needed.
Take an audio tour of the Barn.